THE MAIN HOUSE
(the queen of Coach House)
Our country-house is divided up into four properties. Each accommodating different family sizes and parties.
BEDROOMS: 3 double bedrooms
SLEEPS: 6 + (one of the bedrooms can be made into a sofa-bed room)
BATHROOMS: 4 bathrooms
The house consists of:
3 double bedrooms, 2 have en-suite big bathroom ( one has the largest bathtub I’ve ever seen, get the whole family in!) with bath and showers. The other has it’s own shower room.
There is a big living room with a Woodburner and sunroom dining area on the ground floor.
Large kitchen with range cooker.
Downstairs, lower ground and leads to back garden, there is another lounge and dining area as well as a utility room and bathroom.
There is another family room that could be a 4th large bedroom or a play room/living room.
Outside the back there is a private area with a good sized hot tub and seating on the decking and a gate that leads straight into the village.
This large unit comes fully furnished with the furniture you see in the photos.
The kitchen comes equipped.
The property is a 15 minute drive to Saint Hill.
The price includes bills and WiFi.
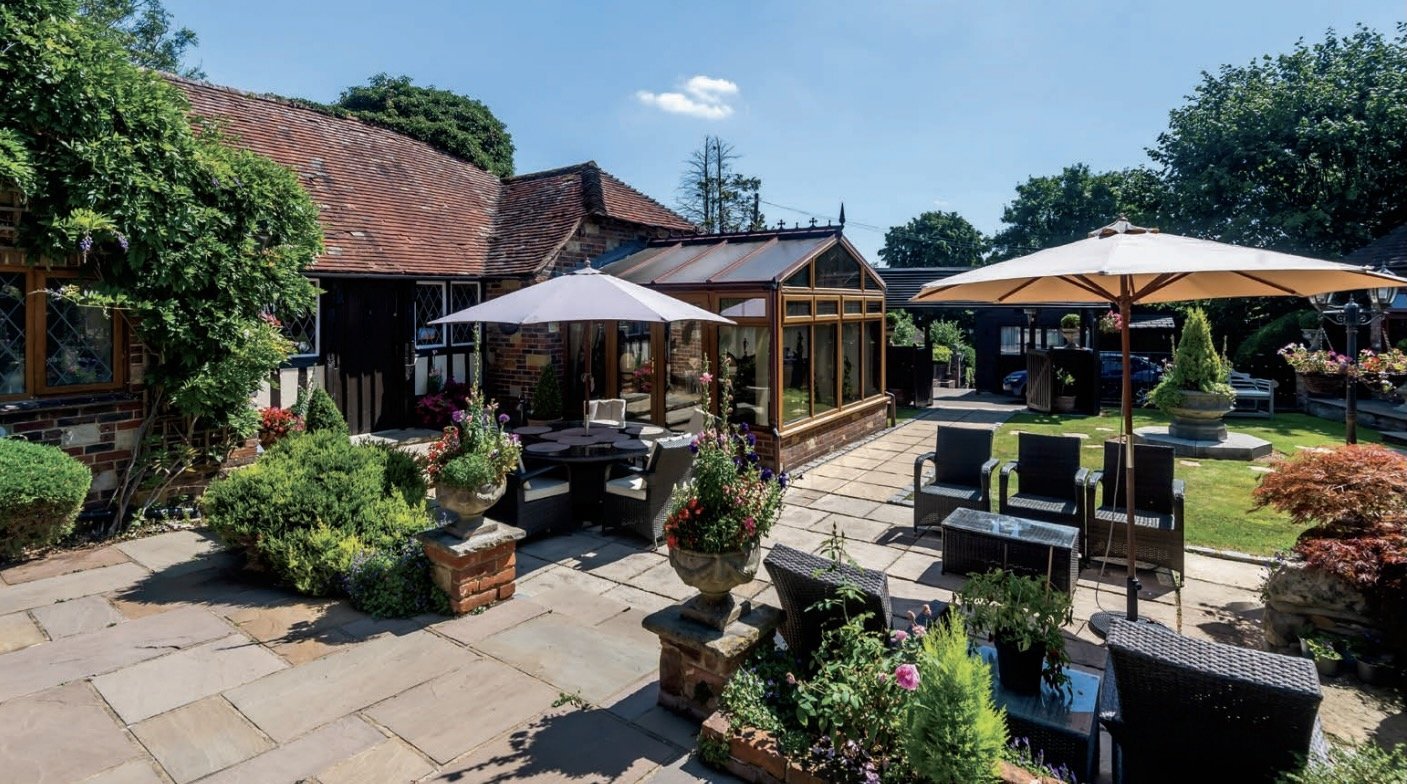
Exterior of coach house

Front door Coach house

Outdoor heated jacuzzi
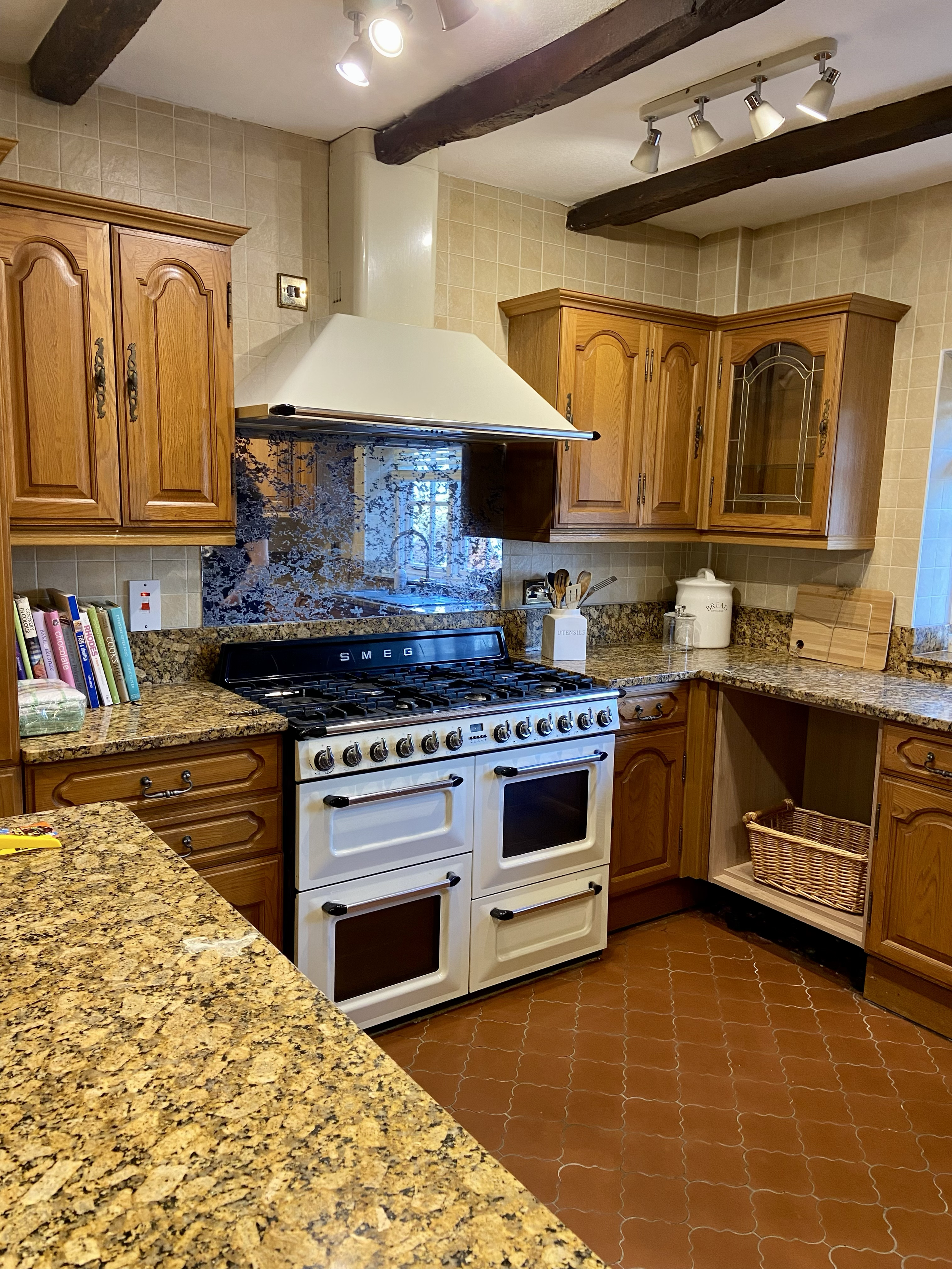
Kitchen
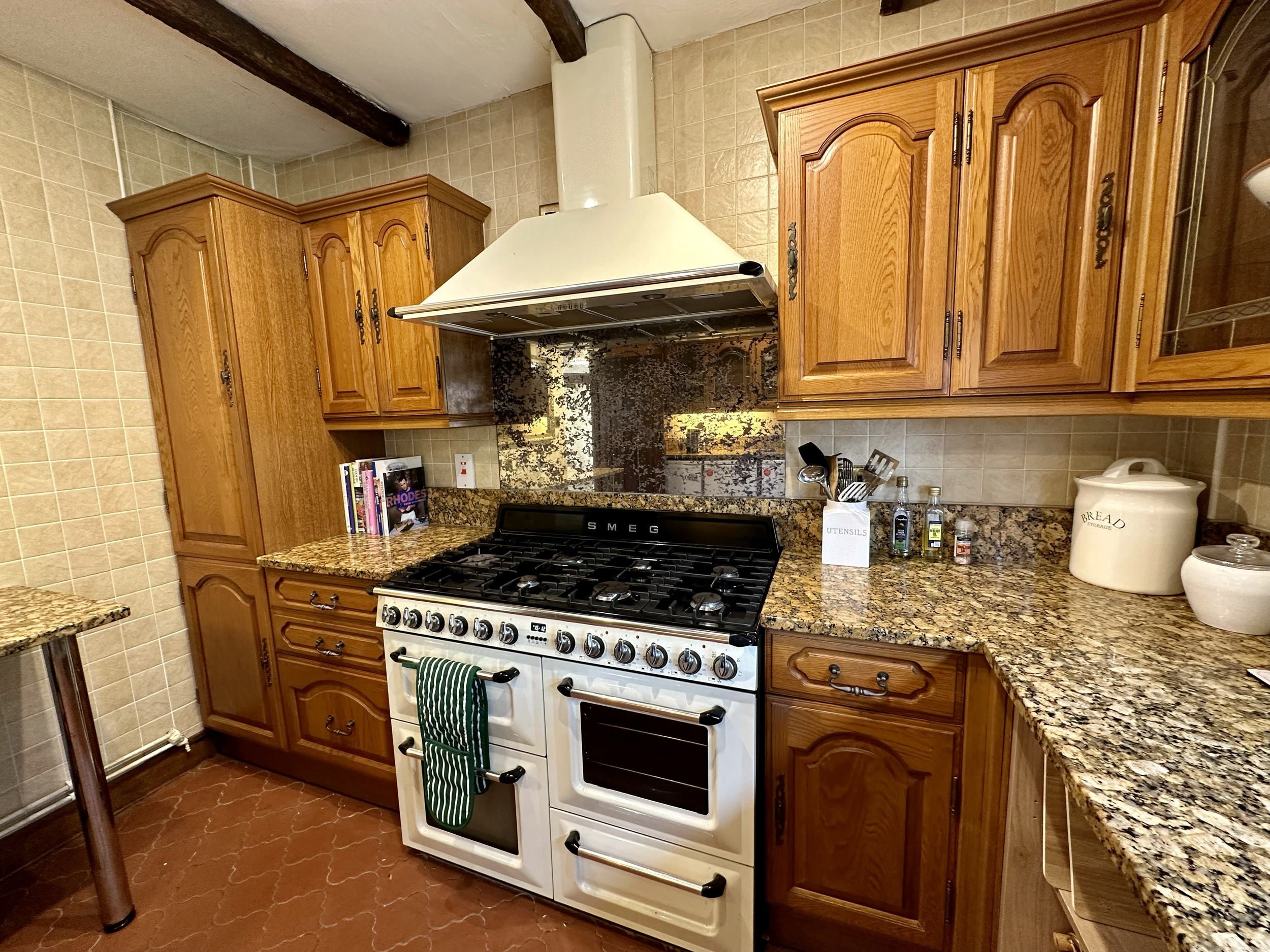
Kitchen

Kitchen

Kitchen

1st floor lounge

1st floor lounge

1st floor lounge
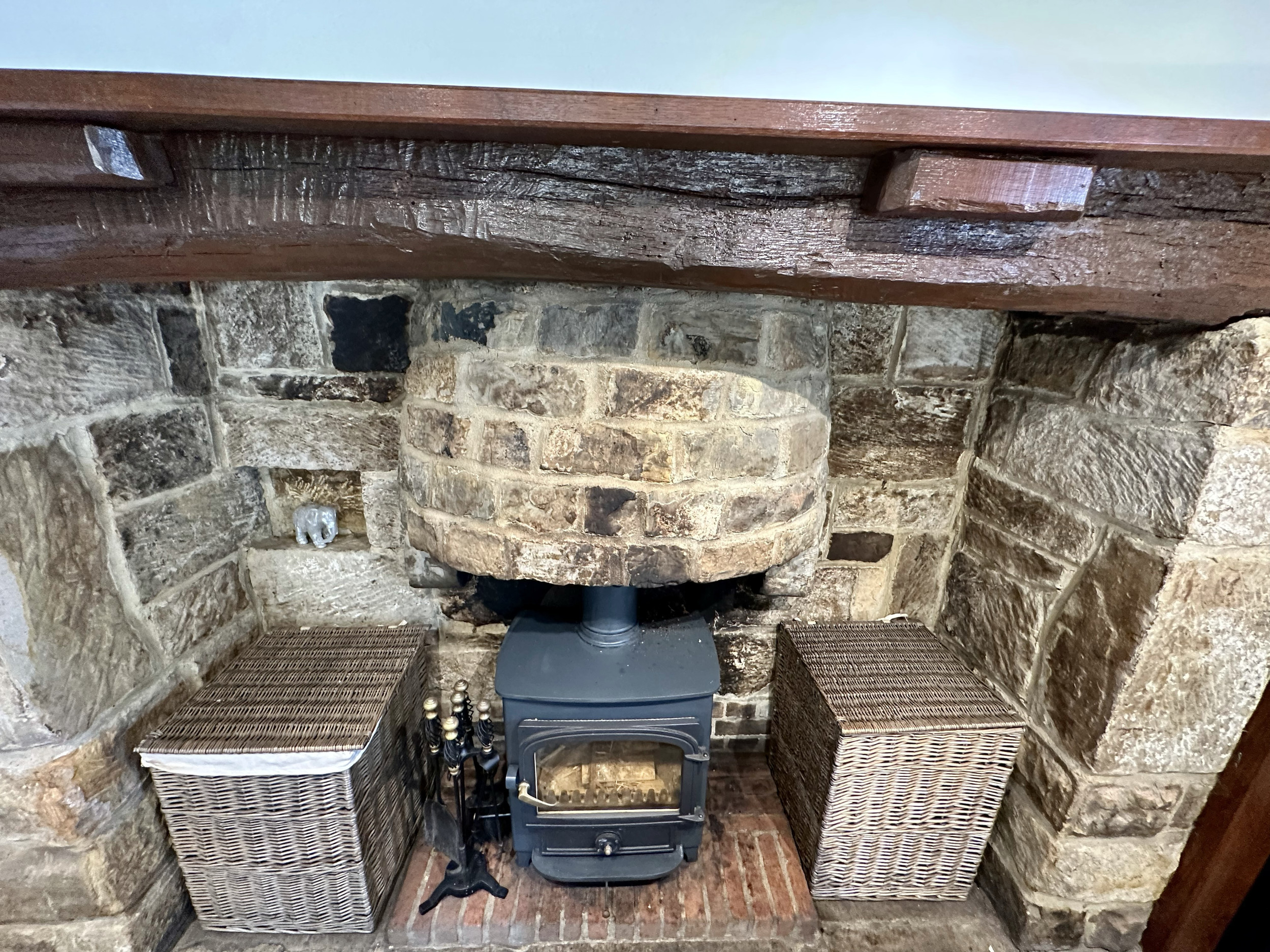
1st floor fireplace

Dining room open plan to 1st floor lounge

View outside from dining room/lounge

Door leading from the 1st floor lounge to kitchen and hallway

hallway

Master bedroom
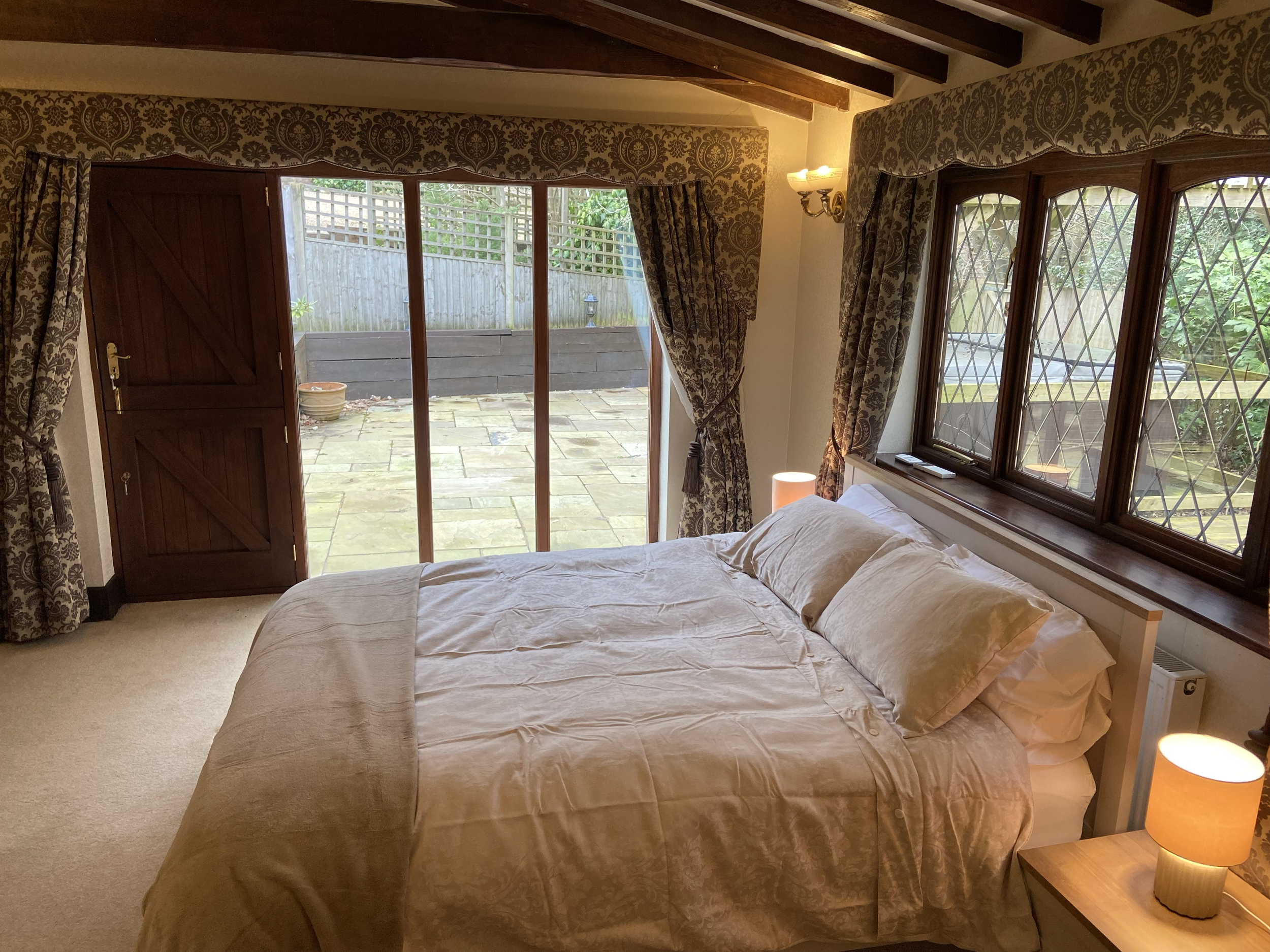
Master bedroom

Master bedroom ensuite bathroom
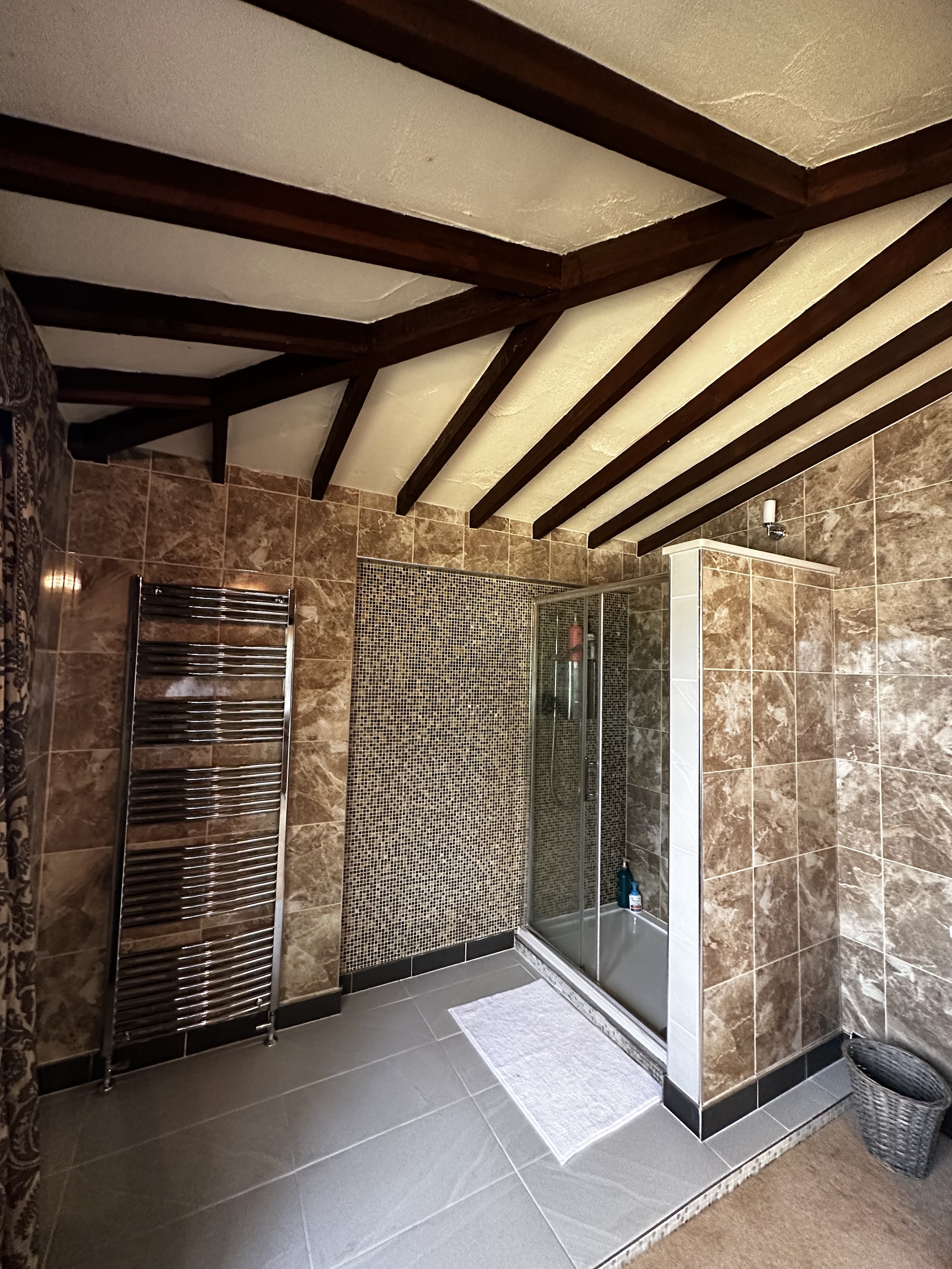
Master bedroom ensuite large shower

Games room
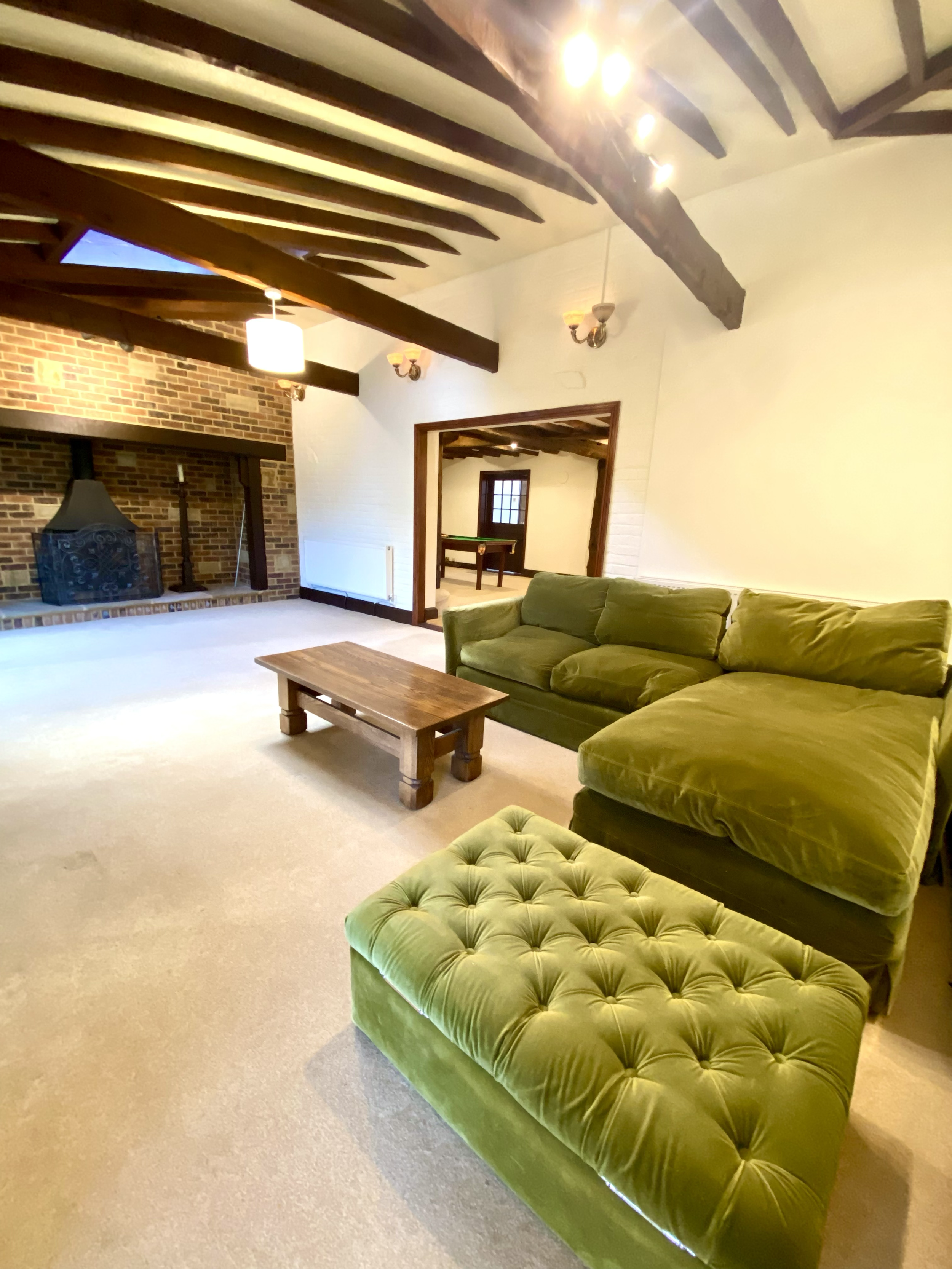
2nd lounge

2nd lounge on ground floor with fire place

2nd bedroom ensuite bathroom with large bath

large bath with jacuzzi jets

2nd bedroom including shower/bath
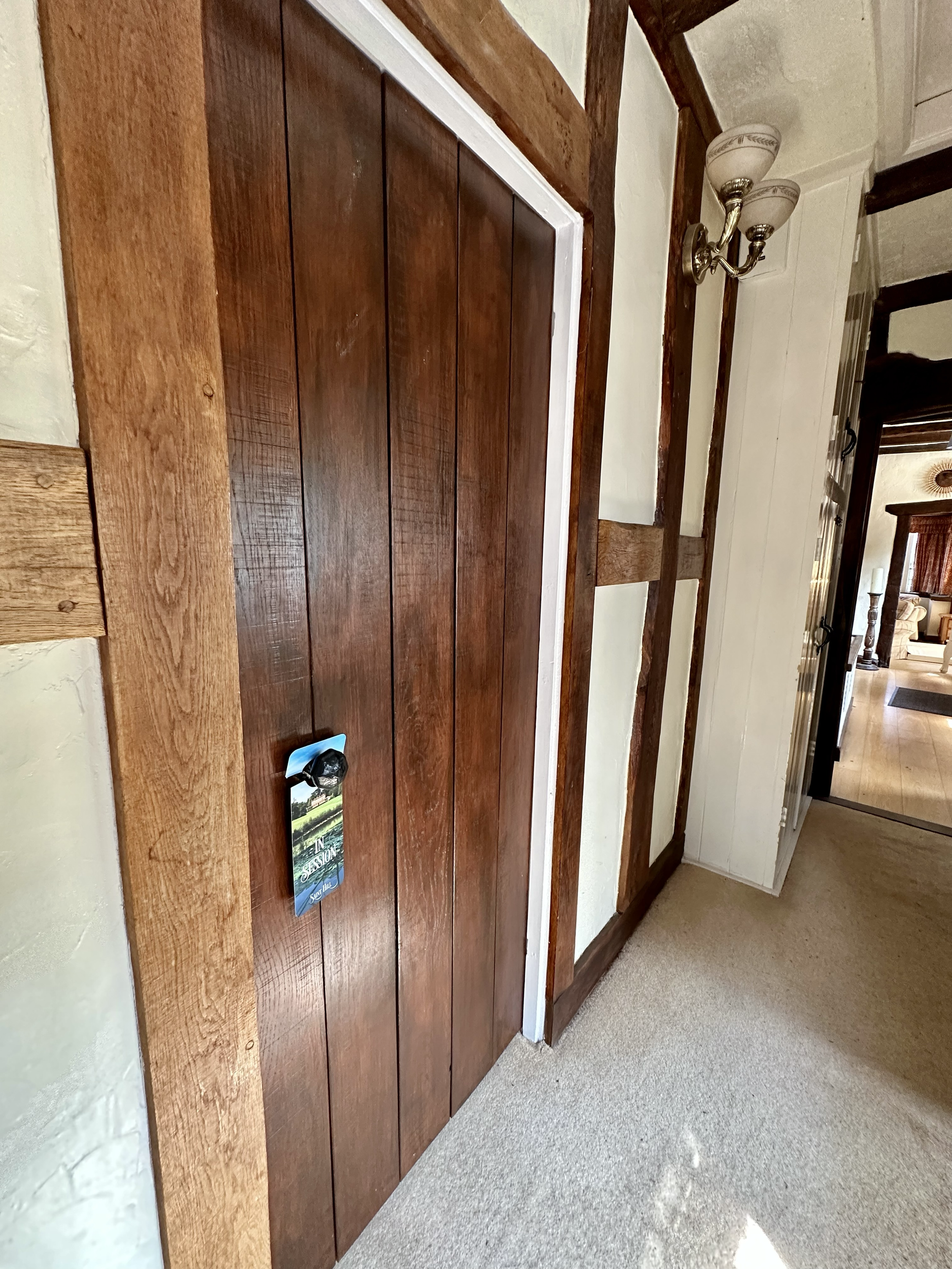

desk space
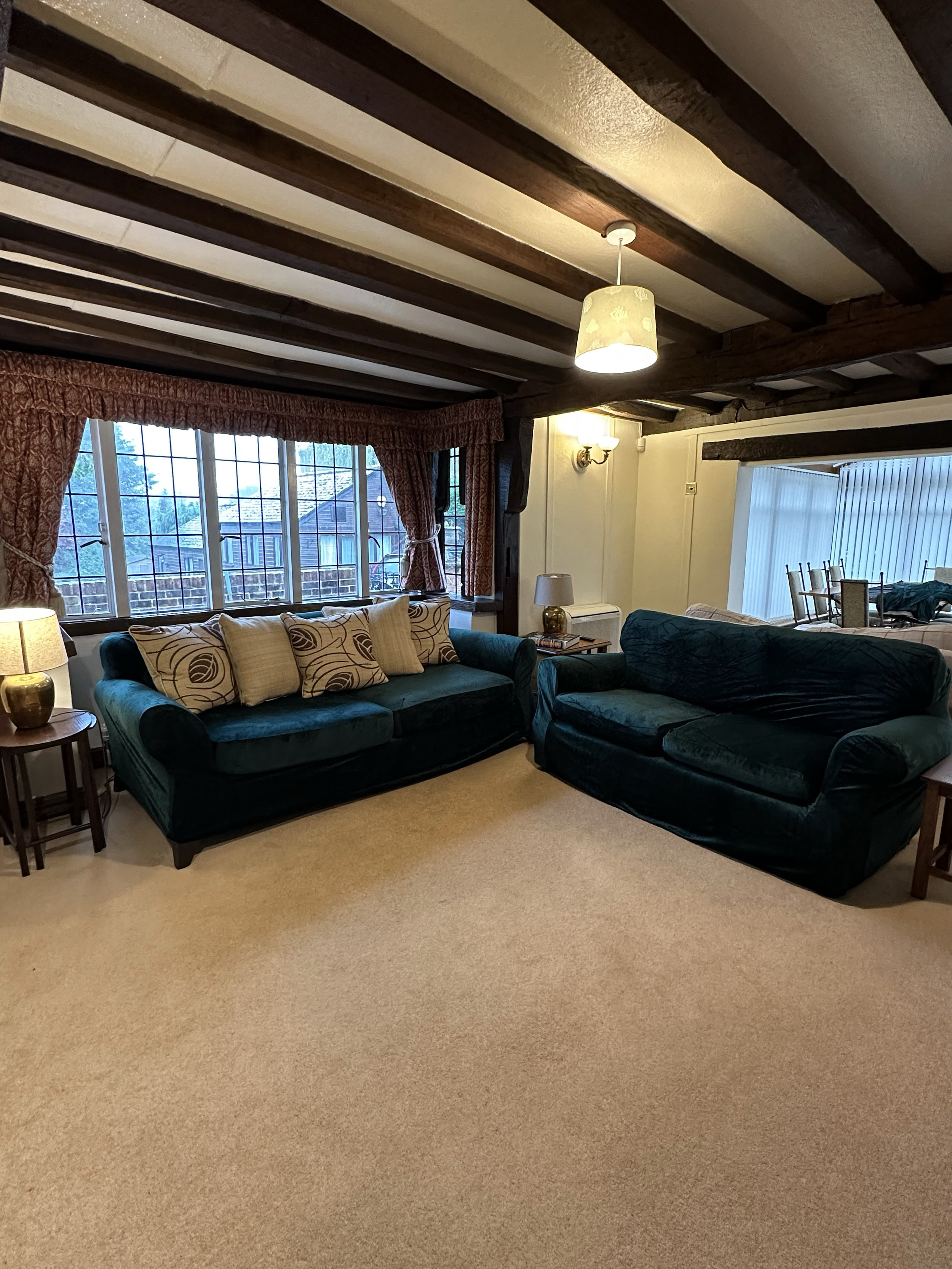


snooker table